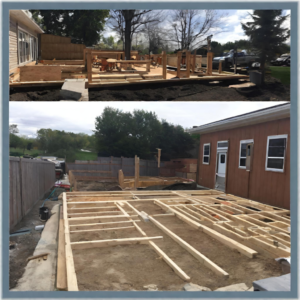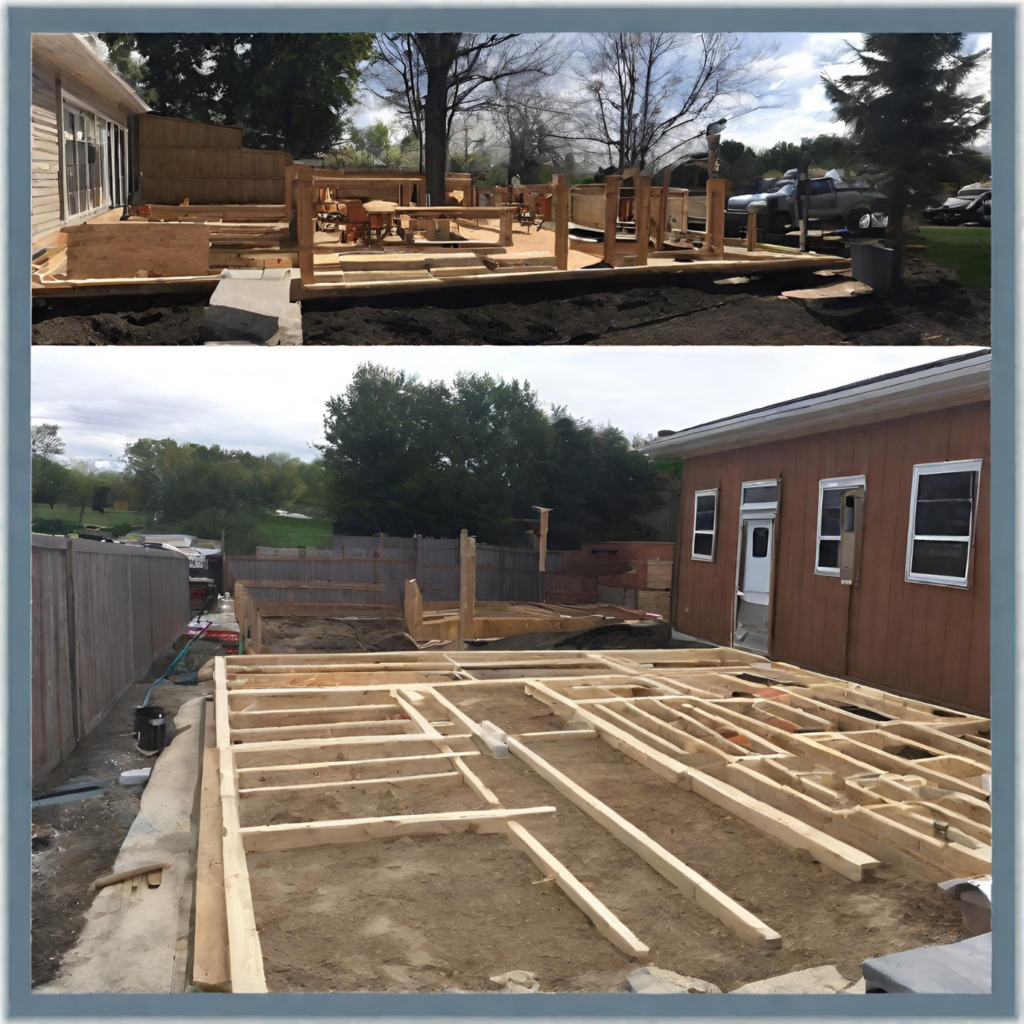We have this amazing restaurant in San Diego, but our small outdoor patio just isn’t cutting it anymore. Our customers love it, but the wait for outdoor seating is way too long. That’s why we’re expand our patio and make sure our customers can dine al fresco to their heart’s content.
The beautiful Southern California weather is ideal for outdoor eating for a majority of the year. So the investment in an outdoor patio will certainly pay off.
One thing we didn’t consider before we started the project was the land surveying that needed to be done. There were actually several types of surveys that we needed prior, during, and after the project. We will break down the process and all the surveys required to make this project happen!

Boundary Survey and Topographical Survey
The first step was to obtain a boundary survey and a topographical survey. Due to our location, we needed a land surveyor in San Diego, so we hired San Diego Land Surveyors for this important step. We interviewed several surveying companies, and we found San Diego Land Surveyors to be the best, most accurate, very affordable, with excellent customer service.
Now, you might be wondering, what’s the point of these surveys?
The boundary survey determined the exact boundaries of the property. This is crucial because it provided a clear idea of how much space we had to work with. Knowing the boundaries will also helped us brainstorm and come up with ideas on what we could do with the area.
The topographical survey is equally important. This survey will provided us with information about the natural and man-made features of the land. It showed things like slopes, elevations, and any existing structures on the property. This information is crucial for the architect who designed the space. It helped them understand the existing conditions of the site and come up with a design that was both practical and visually appealing.
These surveys were not just for our own benefit. They were also necessary for our contractor to obtain building permits from the Planning and Development Services. These permits were a requirement prior to starting construction on the project.
Before we started swinging hammers and pouring concrete, we made sure to get those boundary and topographical surveys done.
Construction Layout Survey and Staking
Construction Layout Survey and Staking played a crucial role in the actual construction of the project. By conducting a layout survey, the building contractor gained a clear understanding of the project requirements and its scope. This survey provided the contractor with valuable information regarding the proper placement of major components, such as the concrete footing, the addition for the new restrooms, and entrances.
Through construction staking, the precise locations for these components were marked, ensuring accuracy during the construction process. Overall, the construction layout survey and staking were essential steps in creating a well-planned and efficient restaurant construction project.
Elevation Certificate
When our construction project at the existing restaurant was finished, it was important to obtain an elevation certificate. This certificate allowed us to update your flood insurance, especially since we were located in a FEMA flood zone.
The elevation certificate was necessary because it provided valuable information about the height and elevation of our restaurant’s structure in relation to potential flood levels. This helped determine the level of risk and the appropriate insurance coverage needed. We made sure to obtain the elevation certificate to ensure the safety and protection of our restaurant against any potential flood damage.
Surveys played a crucial role in our restaurant construction project. It’s crucial to hire a surveyor who delivers accurate results, follows local codes, meets deadlines, and offers exceptional customer service. This will ensure a successful and smooth construction process.
We were fortunate to hire San Diego Land Surveyors. They were able to provide each one of the necessary surveys for our project. They were experts in surveying, they knew and addressed the local codes, and they completed all of our surveys quickly. Our architect and general contractor were also exceptionally pleased with the results and how easy San Diego Land Surveyors was to work with for every survey they completed for us.

